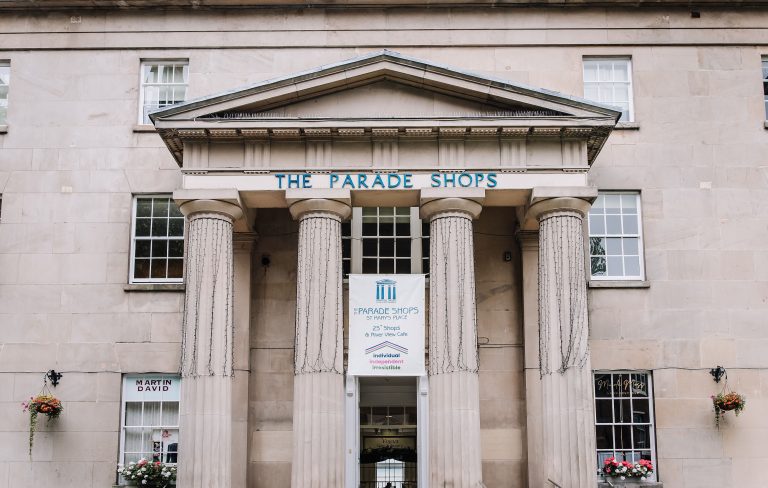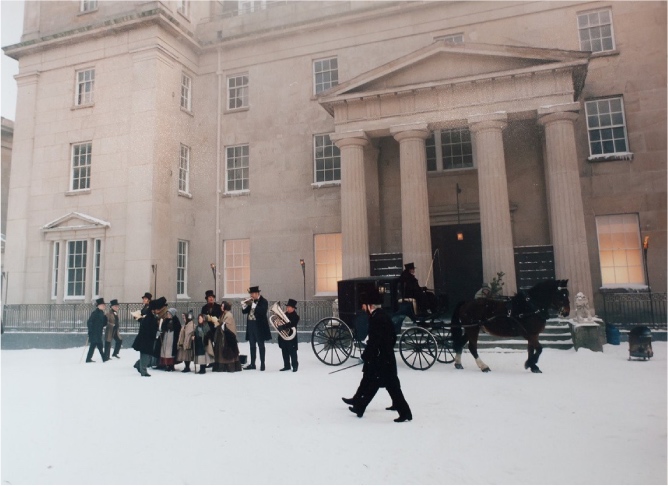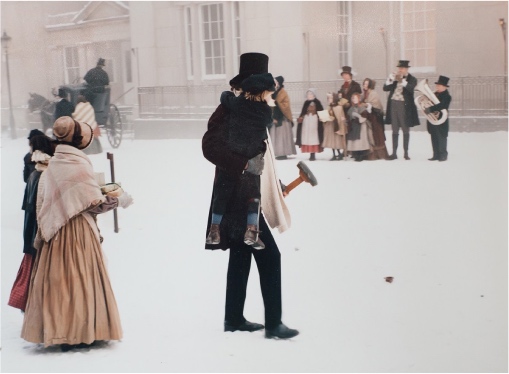Time for a new infirmary…
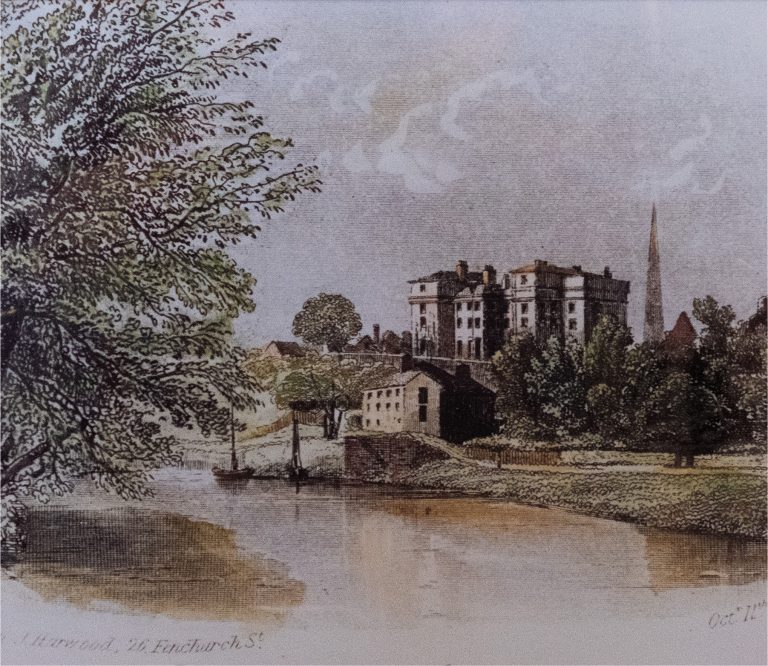
In 1747 a building on this site known as Broom Hall became the infirmary with capacity for 52 beds. During the next five years it was expanded three times to reach a capacity of 80. By 1826 the level of admissions meant that the original building was no longer able to cope.
The early 1800’s had been a period of flourishing finances which enabled the decision to construct a new infirmary building. In 1827 the old Infirmary was demolished in just three months and the foundation stone for the new infirmary was laid by the Right Honourable Lord Hill. There was great pressure for new subscriptions and financial support, which was successful due to the local gentry and organisations.
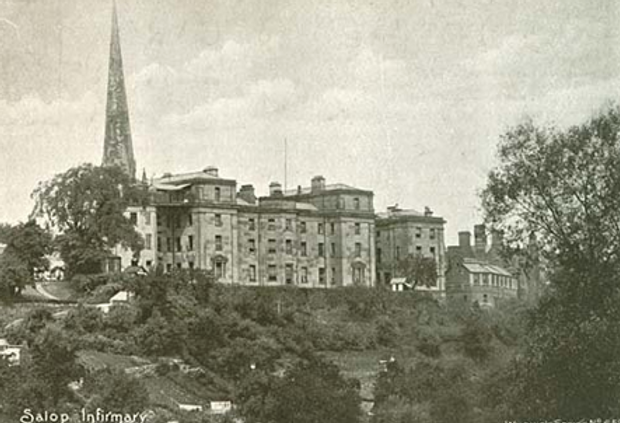
The Infirmary in 1830 to 1870
In September 1830 the new infirmary opened during an era of great medical advancement. There was a desire to provide the best possible care with up to date equipment. Benefactions continued to roll in swelling the funds as the reputation of the hospital grew. In 1833 the first Royal visit took place when HRH Duchess of Kent came to see the services being provided.
The new building had five floors. In the basement were the offices, a covered courtyard for coal, and the water storage for general supplies. It was one of the first hospitals in the country to have hot water central heating. The ground floor houseds the Board Room, Dispensary, Waiting Rooms, Admitting Rooms and apartments for the Surgeon and Matron, with two wards for accidents. The first floor was fitted out for male patients with seven wards, a day room, scullery and bathrooms. The second floor was similarly laid out for ladies, with a large well-lit room for operations with two side wards. In the attic were four more wards and nurses’ rooms.
However, there were difficult times for the hospital as it depended on voluntary donations for funds and these tended to rise and fall in line with the economy. Further, during times of war there was a greater need for such facilities and yet donations often waned at these times.
In 1857 the institution was forced to drastically cut back its services due to severe shortage of funds.
In 1870 – 1912 the infirmary grows further…
Various buildings nearby were brought into use as required and alterations took place including an out-patients department, a nurses’ home in 1869 and a cross wing in 1870.
- In 1875 a serious outbreak of contagion caused by poor ventilation and sanitation forced a complete closure for 12 months while a new drainage system and 35 extra windows were installed.
- In 1896 a new hydraulic lift was fitted plus a dedicated hospital laundry was built.
- In 1898 a fully equipped pathological laboratory was opened.
- In 1902 the hospital received the donation of its first x-ray apparatus.
- By 1907, further problems arose with ventilation and sanitation along with the need for more and better accommodation for the nurses.
- On 10th November 1920 the adjacent Nurses Home building was formally opened, now called Watergate Mansions.
- In 1912 a new X-Ray department was donated, yet another step forward in medical care and efficiency. Balconies were added on the river side to enable patients to enjoy the fresh air.
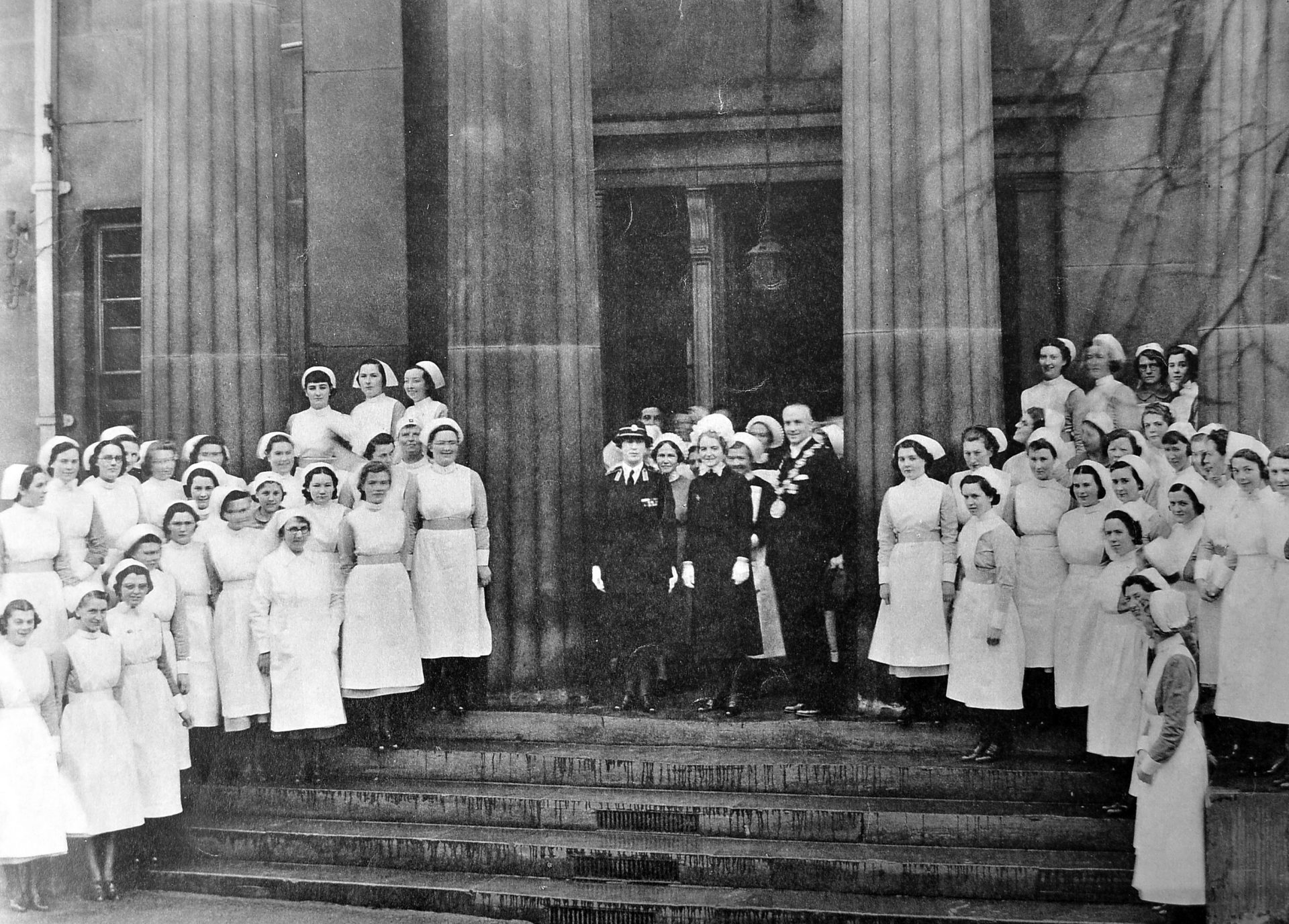
The early 20th Century…
King George V came to Shrewsbury in 1914, just a month before the outbreak of war, for the Royal Agricultural Show. He visited the Infirmary and in his speech he granted thetitle of “Royal”.
During WWI medical needs outweighed financial resources which left the entire hospital system in a desperate plight by 1918.
Proposals in 1919 were considered for building an Auxiliary hospital as a memorial to the fallen in The Great War. In the event this was not possible and it was decided instead to build an extension alongside the Infirmary. The new southern wing consisted of 22 beds for children and 8 maternity beds which opened in 1927. While this was a great addition, by 1933 it was acknowledged to be insufficient.
The 1930s became a time of great reorganisation, rebuilding and improvements. Extensive works were undertaken as a result of voluntary contributions and substantiallegacies. Such capital expenditure produced a larger hospital with greater running costs which gave the perpetual dilemma of raisingeven more funds.
From 1939 to the NHS and a landslide
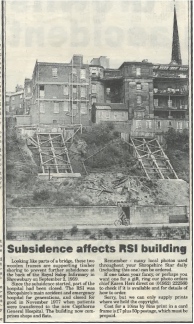
During the Second World War an operating theatre suite was established. A top floor concrete veranda and balcony was constructed to link the two cross wings and a 4 storey sluice block was added. Cyngfeld in Kingsland was purchased as additional accommodation for nurses and also the Preliminary Training School.
In 1948 The Royal Salop Infirmary was taken over by the state as part of the new NHS. Over the years local people and gentry had raised huge sums to keep the Infirmary operating.
In February 1959 a serious incident occurred at the rear of the building. A leaking drain had slowly eroded the ground outside the nurses dining room cauding the embankment to collapse towards the river. That part of the building was evacuated until it was shored up.
In 1975, on the recommendation of a structural report which identified further movements, the 1925 wing was immediately evacuated and subsequently demolished, this led to the loss of 33 beds. Extensive new structural supports and drainage were inserted into the embankment and the whole area re-landscaped.
What would become of the old Royal Salop Infirmary building?
Over the years much discussion took place about the future of the Infirmary and its location. Eventually Copthorne was decided upon and the new build took place. Zero hour for the Royal Salop infirmary was 8am on Sunday, 20th November 1977. Throughout its 230 years of life the site had served the people of the County well giving its best to all those who crossed its threshold.
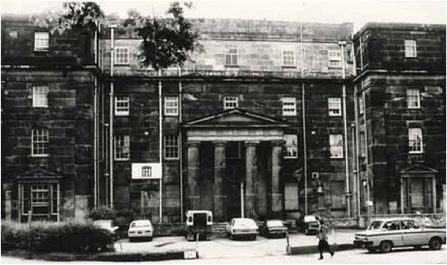
A future use for this Grade 2 listed building of note within the Town needed much thought. It was offered to a number of local authorityand public service organisations with no takers and was put up for sale.
In 1980 it was saved from possible demolition by Bob Freeman, a local businessman. He restored and transformed the building. The operating theatre on the roof was demolished along with concrete balconies, the four storey sluice block, sheds and boiler rooms. The original Mansard roof being restored along with the stonework which had become black from pollution.
The corridor plan of the building enabled the top three floors to be converted into 31 apartments and the lower two floors became specialist shopping units – The Parade Shops.
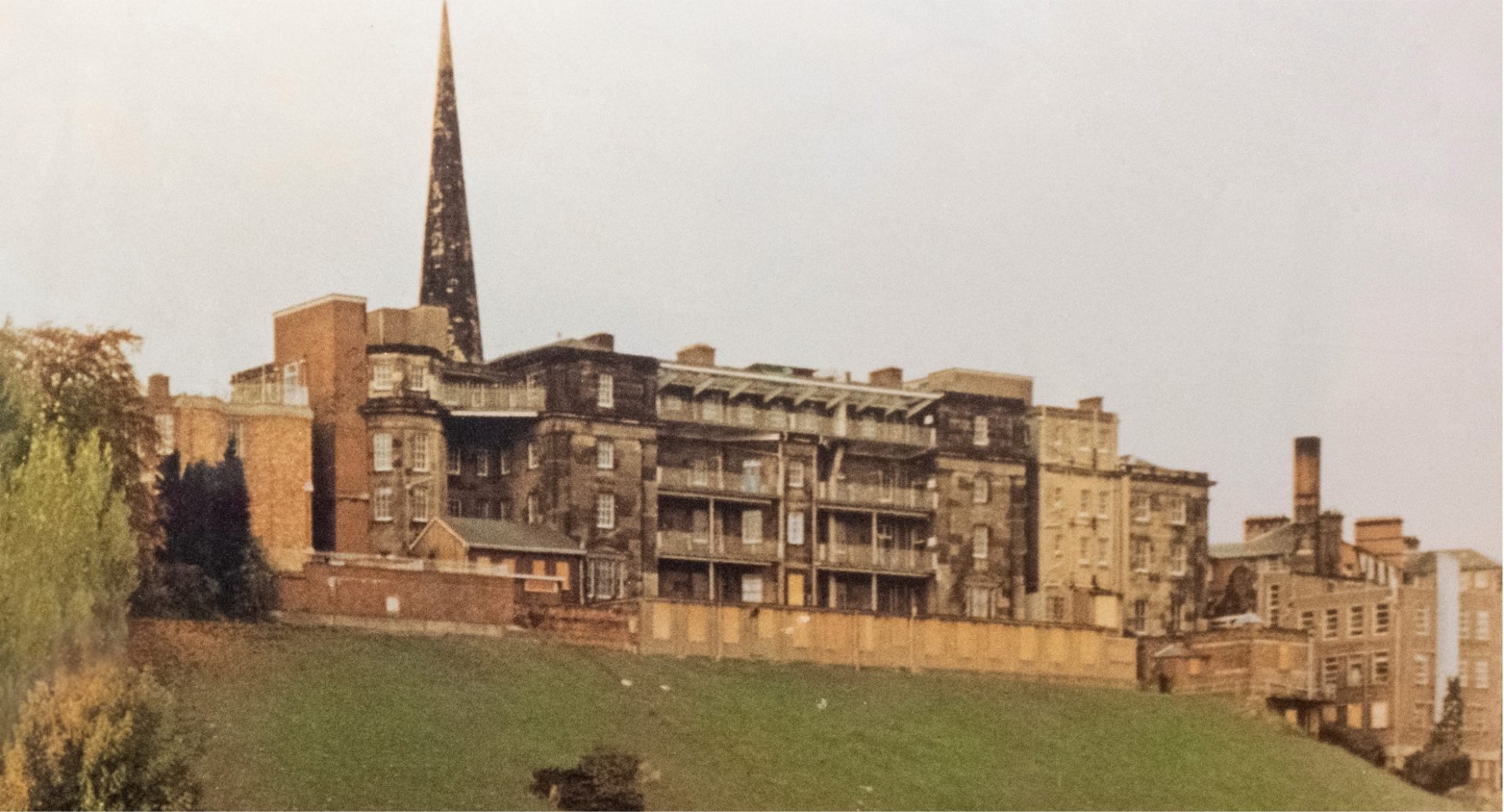
On the big screen…
The Parade was officially opened on 13th June 1983 by HRH The Duke of Gloucester. Soon afterwards, Shrewsbury was chosen as the setting for a new film of “A Christmas Carol” starring George C Scott.
The building appeared in a number of scenes complete with fake snow!
The building today…
Individual, independent and irresistible are three ways to describe this collection ofbusinesses offering their wares. The Parade Shops provides a unique shopping experience with fashion, arts, crafts and specialist services, as well as a café overlooking the river, and health and beauty salons.
We hope you enjoy your visit to this beautiful building!
